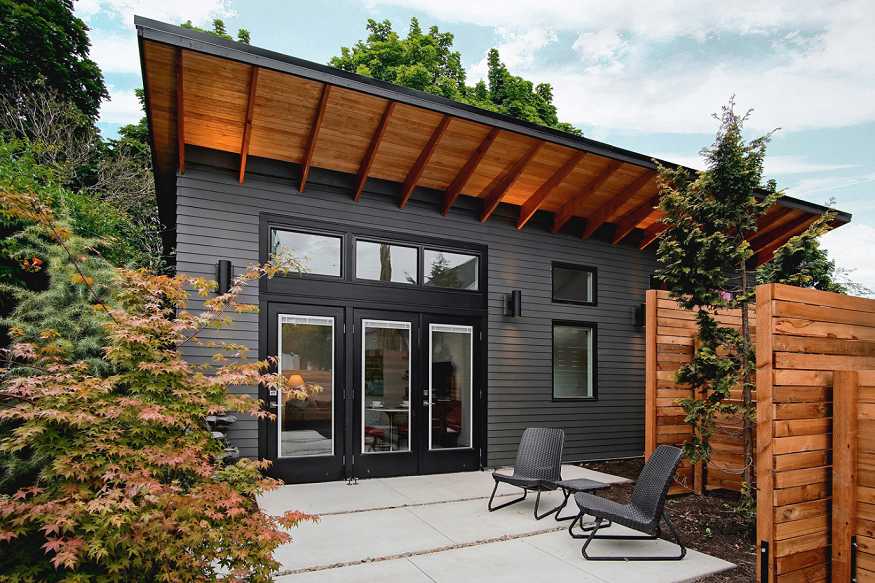Accessory Dwelling Units, or ADUs, have become a transformative element in California’s housing landscape. With increasing housing demand and limited space, ADUs provide an innovative solution for homeowners looking to expand living space or create rental income opportunities. Understanding the regulations, benefits, and construction process surrounding California ADU projects is essential for anyone interested in this growing trend.
The Rise of California ADU and Its Impact on Housing
California ADUs have surged in popularity as cities across the state strive to address housing shortages and affordability issues. These smaller, secondary units built on existing residential properties offer flexible options for multigenerational living, affordable rentals, or home offices. State legislation has evolved significantly over recent years, reducing barriers and encouraging the construction of ADUs throughout California.
This growth is partly driven by laws that streamline the approval process and relax zoning restrictions. In many parts of California, homeowners can add detached or attached ADUs, convert garages, or repurpose other spaces on their property into livable units. These changes have opened the door for more families to generate extra income or create comfortable living arrangements for relatives.
California ADUs also contribute positively to community sustainability. By making efficient use of existing land, they help curb urban sprawl and reduce the environmental footprint of new housing. Compact living units often mean less resource consumption, easier access to public transit, and preserved open spaces.
Navigating California ADU Regulations and Permits
Building an ADU in California requires careful attention to the state’s regulatory framework. While the laws encourage ADU construction, there remain specific guidelines that homeowners must follow to ensure their projects comply with local and state codes.
The California government has enacted legislation that limits local agencies’ ability to deny ADU applications without valid reasons. These laws establish clear standards for setbacks, unit size, parking requirements, and utility connections. For example, many ADUs can be up to 1,200 square feet or more, depending on the property size and zoning rules.
Permitting is an important step that involves submitting detailed plans and meeting building codes. Since each city in California may have additional requirements, working closely with local planning departments is crucial. In some cases, cities have expedited the review process to encourage faster ADU development.
Understanding the nuances of California ADU regulations can be challenging without professional guidance. Architects, contractors, and consultants specializing in ADU projects can help homeowners navigate the permitting maze, ensuring compliance while maximizing the potential of the unit.
Benefits of Adding a California ADU to Your Property
The decision to build a California ADU offers many advantages that extend beyond additional living space. One of the most compelling reasons is the potential for increased property value. Adding an ADU can significantly boost a home’s market appeal, attracting buyers interested in versatile housing options.
Rental income is another strong incentive. With the ongoing demand for affordable housing, many homeowners use ADUs as long-term rentals or short-term vacation units. This supplemental income can help offset mortgage payments or provide financial flexibility.
California ADUs also serve as ideal solutions for family needs. Whether it’s creating a private space for aging parents, adult children, or guests, ADUs enhance the functionality of residential properties. This arrangement promotes independence while keeping loved ones close.
Energy efficiency is often incorporated into California ADU designs. Many builders use sustainable materials, solar panels, and water-saving features that align with California’s environmental goals. This focus on green building reduces operating costs and supports healthier living environments.
Planning and Building Your California ADU
Starting a California ADU project involves several stages that require attention to detail and expert input. The first step is evaluating the property to determine the best location and type of ADU suitable for the site. This evaluation considers zoning laws, topography, and existing infrastructure.
Designing the ADU is a collaborative process that balances aesthetics, functionality, and budget. Homeowners typically work with architects or design-build firms experienced in California ADUs. These professionals create plans that optimize space, natural light, and privacy.
Construction follows, guided by licensed contractors who understand California building codes and ADU-specific requirements. Efficient project management during this phase is vital to maintaining timelines and controlling costs. Skilled contractors ensure that the structure is safe, energy-efficient, and meets all regulatory standards.
After construction, obtaining final inspections and occupancy permits is necessary before the ADU can be used. Homeowners are encouraged to maintain regular communication with their contractors and local authorities throughout the process to avoid delays.

